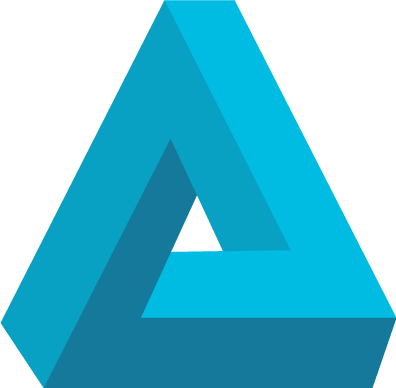

Cork
TH280619CAD
Civil & Structural
Permanent
Apply for this job
Discipline: CAD Draughting, Construction, Design & Build, Structural
Speciality: AutoCAD, Modular Build
UK Residency Required: No
Salary: £28000 - £33000 (negotiable)
Apply by: 31/07/2019
Min Experience: 3 years
OVERVIEW & ROLE DESCRIPTION
The Opportunity
Due to continued growth, this specialist construction technology consultancy is recruiting for an additional AutoCAD Technician to join their expanding team. The company provide a range of construction technology services primarily focused on the areas of structural engineering, specialising in offsite construction consultancy and the design of modular and panellised light gauge steel structures.
Main Duties and Responsibilities
- Preparation of drawings and schedules.
- Reviewing of submitted drawings and extraction of the necessary information required to complete the associated element of work.
- Production of drawing registers and maintenance of in-house document control systems.
- Liaising with other team members – engineers, architects, management, administration – as necessary.
- Liaising with External Consultants as required.
- Issue drawings, documents and reports using a variety of different electronic platforms.
The Person
- Several years of experience in a structural design office
- High proficiency in AutoCAD
- A good understanding of building structures
- Familiar with CAD standards, Codes of Practice, and Document Control
- Knowledge of structural steel an advantage
SKILLS AND QUALIFICATIONS
- Several years of experience in a structural design office
- High proficiency in AutoCAD
- A good understanding of building structures
- Familiar with CAD standards, Codes of Practice, and Document Control
- Knowledge of structural steel an advantage
RESPONSIBILITIES
- Preparation of drawings and schedules.
- Reviewing of submitted drawings and extraction of the necessary information required to complete the associated element of work.
- Production of drawing registers and maintenance of in-house document control systems.
- Liaising with other team members – engineers, architects, management, administration – as necessary.
- Liaising with External Consultants as required.
- Issue drawings, documents and reports using a variety of different electronic platforms.
