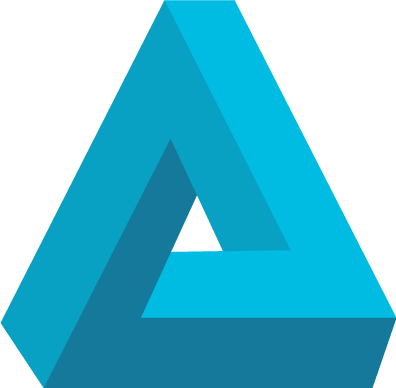

Leicestershire
THSCT01082017
Civil & Structural
Permanent
Apply for this job
Discipline: CAD Draughting, Structural
Speciality: AutoCAD, BIM, Revit
UK Residency Required: Yes
Salary: £25000 - £28000 (negotiable)
Apply by: 31/08/2017
Min Experience: 2 years
OVERVIEW & ROLE DESCRIPTION
The Opportunity
Apex Engineering Solutions is an Employment Agency working on behalf of a well-established and respected design consultancy. Continued expansion has created an opportunity for an experienced Structural CAD Technician. The company specialises in the structural design and façade development of prestigious building projects throughout the UK and overseas. Working with Main Contractors, Architects and Manufacturers.
Role Description
- Carrying out Structural and Architectural detailing in a range of external façade materials in both 2D and 3D format
- Assist in developing systems and procedures to ensure that the CAD system is used effectively.
- Making sure that drawing production follows company standards.
- AutoCAD drawing and detailing for a range of materials including precast concrete, steel, brick, block and stonework.
Skills & Attributes
- Proficient in the use of AutoCAD
- Highly motivated and career-minded
- Strong interest in civil and structural engineering
- A knowledge of Revit and BIM would be an advantage.
- Good communication skills are essential as you will be required to liaise with clients and work as part of a team
SKILLS AND QUALIFICATIONS
- Proficient in the use of AutoCAD
- Highly motivated and career-minded
- Strong interest in civil and structural engineering
- A knowledge of Revit and BIM would be an advantage.
- Good communication skills are essential as you will be required to liaise with clients and work as part of a team
RESPONSIBILITIES
- Carrying out Structural and Architectural detailing in a range of external façade materials in both 2D and 3D format
- Assist in developing systems and procedures to ensure that the CAD system is used effectively.
- Making sure that drawing production follows company standards.
- AutoCAD drawing and detailing for a range of materials including precast concrete, steel, brick, block and stonework.
