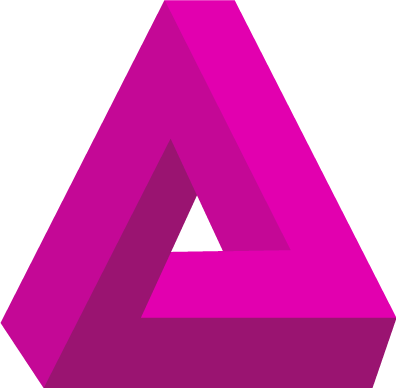

Post matching 'Mechanical & ElectricalMechanical & Electrical'
Overview
Due to expansion we are currently recruiting for a Trainee Fitters Assistant on behalf of a specialist company who design and build water and wastewater treatment equipment.
Operating for over 125 years, they are a well-respected name within the industry who continuously work to high standards to satisfy their client’s needs. They now have offices in over 5 countries including their UK office which is based near Rochdale.
The company manufacture a range of equipment including screw pumps, aerators, fine screens and screw turbines, and have installed thousands of these products.
This is a permanent position, working Monday to Friday 40 hours per week. Perks include van & fuel card which can be used for private use, door to door travel paid at time plus a third, overtime, bonus, pension, sick pay and 25 days annual leave plus bank holiday.
We are looking for hard working individual, happy to work away and in a tough environment (sewage treatment works). There will be an opportunity for the right person to grown in the role and move to a position of responsibility, for example – Team leader and/or supervisor.
In this capacity you will report directly to the Operations Manager. A description of your responsibilities, which are not limited to, are detailed below –
You will assist the engineering fitters and supervisors in undertaking their day to day duties. You will perform any reasonable task allocated to you including basic mechanical and civils type works. This is in accordance with the requirements of our Integrated Management System. You will have a good understanding and be suitably trained in health and safety practices from a company and regulatory perspective.
As a minimum requirement, before entering into any field based activities, you will be expected to successfully complete competency based training and achieve the relevant certification.
Additional duties, may be requested of you in line with the company’s requirements and your skills and experience.
Although the responsibility level is deemed low within this position, you will represent the company with a professional attitude, adhering to site rules and procedures, be smart in appearance and keep the company equipment and vehicles in good working order.
Skills and Competencies
Keen Interest in Mechanical and/or civils experience preferable
Experience of working in a similar environment preferable but not essential
Knowledge of good health and safety practices.
Strong work ethic and team spirit
Driving licence is desirable
Immediate Training Requirements
Confined Space Medium Risk
Working at height
JIB (CSCS) Touch Screen Test
Manual Handling
Future Personal Development Requirements
Level 2 NVQ in Performing Engineering Operations which includes maintaining mechanical devices and equipment, preparing and using semi-automatic welding equipment and wiring and testing electrical equipment and circuits.
Abrasive Wheels
Asbestos Awareness
Ongoing in house training and development of specific mechanical techniques relating to screw pump installations and repair will be given, along with regular assessments, to gauge progression.
Note:- Apex Resourcing Solutions are acting as an Employment Agency.
There are no posts matching your criteria.
